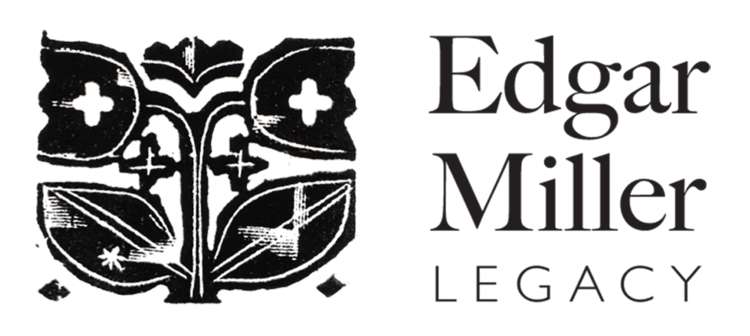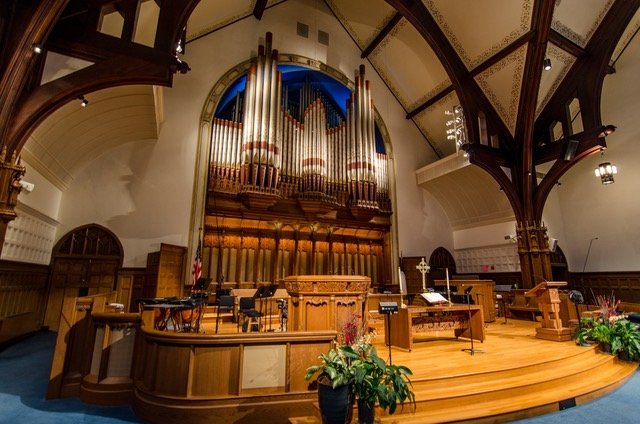First Presbyterian Church of Evanston
Evanston, Illinois
c. 1940
Stained glass windows and woodcarvings, with Frank Miller
Photo of First Presbyterian Church of Evanston, 1896 from "Inland Architect," vol. 26, no. 5. Ryerson and Burnham Library.
The First Presbyterian Church of Evanston has a long and storied history involving many prominent architects over the decades. After two wood and brick churches succumbed to fires on the site across from the township’s Raymond Park, First Presbyterian’s congregation invested in a new more permanent structure. The current incarnation of the church was designed in 1894 by Evanstonian architect Daniel Burnham, the famous Director of Works for the World’s Columbian Exposition of 1893.
Burnham envisioned a reserved edifice in Lemont limestone with inviting red tiles and a 120-foot high belfry. A renowned designer in the Beaux-Arts style, Burnham’s new Italianate church with Gothic elements spread out the church footprint across a main sanctuary with room to hold over 1,000 congregants. A smaller chapel and rectory was designed for the back on the building’s east side. The church with its high cross-gables aptly framed the immense stained glass windows to the north and south, and a rose window over the main entrance. The new church structure was dedicated and opened its doors in 1895.
Over the decades, the church has undergone several major capital improvements and refurbishments, including the first major renovations of the main church starting in 1940. This restoration included the refurbishment of the 45-year-old organ, which was rebuilt and rededicated as the Barnes Memorial Organ. Like many Presbyterian churches, the architectural layout showcased the organ behind and over the altar area and above a choir pit with a seating area and screen. The instrument with its array of pipes can be seen facing the congregation seated in the sanctuary.
Altar section of the First Presbyterian Church’s inner sanctuary, where Daniel Burnham’s original Gothic support arches frame the magnificent organ above a choir section. The carved wood designs along the choir and as part of the altar were made by Edgar Miller with the assistance of his brother Frank.
In the following years, the congregation renovated the dais to include a new altar, choir screen, podiums, and a new pulpit. The architect William Alderman (a partner of Thomas Tallmadge) hired Edgar Miller to design the carved wooden elements. Miller had many commissions under his belt making stained glass for Christ the King Church in Tulsa, Oklahoma and for the Oakridge Abbey Mausoleum in Hillside, Illinois, but this appears to be Miller’s first ecclesiastical installation that incorporated extensive woodwork. Miller’s elaborate and impressive woodwork at places like the Glasner Studio and the Normandy House would have been well-known to the architects, especially Tallmadge who was a mentor of Edgar’s. In fact, Miller painted an award-winning portrait of Tallmadge for the Cliff Dwellers Club in 1935, and it is displayed there to this day.
Portrait with hand carved wood frame of Thomas Tallmadge, mentor of Edgar Miller’s, 1935.
Miller hired his brother Frank to help create the carved wood elements for First Presbyterian Church. Frank Miller arrived in Chicago in 1929 to help his brother on the Carl Street and Wells Street artist colony buildings with Sol Kogen and Jesús Torres. Woodcarving in particular was Frank’s specialty. Since the project incorporated replicable imagery—such as the angel design for the choir screen—it is likely that Edgar made the initial models and Frank subsequently replicated them. Edgar and Frank leaned into decorative motifs of grape and grain, alluding to the Christian symbols of bread and wine. The brotherly artists each carved their initials beneath the altar surface.
Edgar and Frank Miller’s exquisite woodcarving of the altarpiece and choir screen. Angels with songbooks, grapes and chaffs of grain abound. Across the top of the altar reads a line from Luke 22:19: “This do in remembrance of me.”
Miller’s hand-carved details in the figurative design for the choir screen, lectern, and altar piece can be seen below:
Miller also designed stained glass windows in a smaller chapel, attached to the main sanctuary building just to the east. This chapel and parish house addition included a corner room with an array of original stained glass designs by Miller. These windows frame medallion-shaped stained glass designs, with each window representing the icon of a major saint. Miller’s pattern work and recognizable typography are on beautiful display in the old chapel room. The windows also showcase a quintessential Miller-developed technique of creating a soft, smoky layer over individual panes. The church also hired Connick Studios to design monumental stained glass windows in the main sanctuary with original art depicting Old and New Testament figures. Completed in 1947, these windows also incorporated abundant floral and plant motifs along with goblets and wine, continuing the theme throughout the rest of the sanctuary’s new woodwork by the Millers.
With the addition of a new chapel to the south of the main building in 1961, the church underwent another major renovation project. The sanctuary’s organ was refurbished once more, this time by Aeolian-Skinner Organ Co. in 1955. It was rededicated in 1958. The new Walker Chapel, designed by established local architect Benjamin Franklin Olson, repurposed the old parish house incorporating it into the associated nursery and school. The chapel that housed Edgar’s windows was turned into a new music room. Virtually all of the Millers’ original artwork at First Presbyterian Church appears to be well-preserved and intact almost a century later.
A new organ was installed in the mid-1950s. Miller’s original woodwork was kept intact as can be viewed in the 1958 dedication brochure.
Medallion stained glass window for Saint Gregory.









